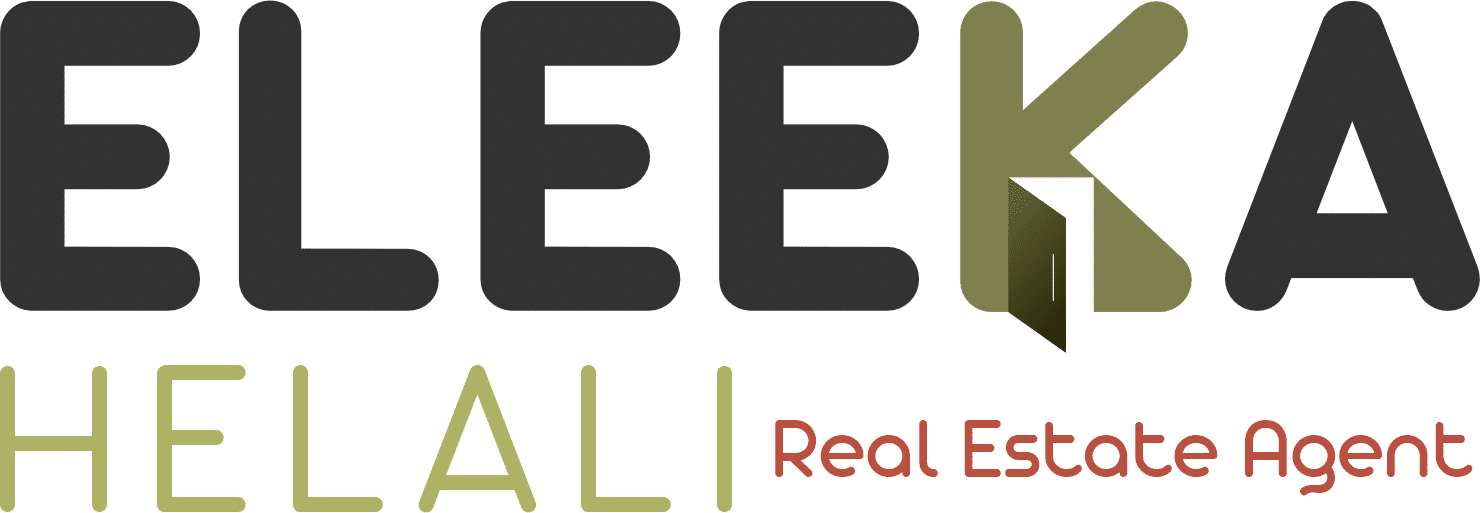Description
Priced To Sell, This spectacular 4+2 bedroom, 6-bath home delivers on both function and finesse, with refined design details that elevate every inch. From soaring 10-foot ceilings and rich stained hardwood floors to Parisian-inspired trim and coffered ceilings, the craftsmanship is felt throughout. The main floor offers open, airy living with a newly fitted, stunning custom marble fireplace and a sun-filled family room, custom millwork, and a sleek gas fireplace that anchors the space. The gourmet kitchen is equally impressive outfitted with high-end Thermador appliances, a waterfall island, and custom cabinetry, all set beneath designer lighting and motorized window coverings. Upstairs, the primary suite is a true retreat, complete with a walk-in closet and spa-like ensuite with heated floors. Each additional bedroom features walk-in closets with custom built-ins and ensuite access, ensuring comfort and privacy for the entire family.The fully finished walkout basement includes a full-size kitchen and a private nanny suite, offering flexible space for multigenerational living or hosting. Outside, the professionally landscaped yard is framed by mature trees and enhanced by a brand new irrigation system, creating a lush, low-maintenance outdoor experience. The extra-wide interlock driveway and double garage offer everyday convenience with style.Ideally located just minutes to the downtown core, top schools, TTC subway, the upcoming LRT, and beloved local shops this is elevated city living, rooted in community.
Additional Details
-
- Community
- O'Connor-Parkview
-
- Lot Size
- 50 X 100 Ft.
-
- Approx Sq Ft
- 2000-2500
-
- Building Type
- Detached
-
- Building Style
- 2-Storey
-
- Taxes
- $11500 (2025)
-
- Garage Space
- 2
-
- Garage Type
- Attached
-
- Parking Space
- 2
-
- Air Conditioning
- Central Air
-
- Heating Type
- Forced Air
-
- Kitchen
- 2
-
- Kitchen Plus
- 1
-
- Basement
- Finished, Walk-Up
-
- Pool
- None
-
- Listing Brokerage
- RE/MAX WEST REALTY INC.











































